Hunter's Glen - Apartment Living in Bakersfield, CA
About
Office Hours
Monday and Tuesday 10:00 AM to 6:00 PM. Thursday and Friday 10:00 AM to 6:00 PM. Saturday 10:00 AM to 4:00 PM.
Discover the best comfort and style at Hunter’s Glen apartments for rent in Bakersfield, CA. We are an inviting community in Northwest Bakersfield just minutes away from California State University, Bakersfield, and Highways 58 and 99. Our fantastic community is close to schools, parks, shopping, restaurants, and entertainment hot spots. At Hunters Glen, we have everything you are searching for in apartment home living.
Choose from four uniquely designed floor plans with one, two, and three bedroom apartment homes for rent in Bakersfield, CA. We fill our apartments with the amenities that you deserve! Our apartments feature a personal balcony or patio, a washer and dryer in the home, fully equipped kitchens with gas ranges, and more. We are a pet-friendly community that offers all the conveniences to make life more enjoyable.
You can enjoy our community amenities and monthly resident activities as a resident. Unwind at our pool area with plenty of lounge chairs and tables and a barbecue to grill your favorite meal, or enjoy the clubhouse with your neighbors. Serenity and convenience combine to create the ultimate living experience at Hunter’s Glen in Bakersfield, CA. Please become part of our community today by contacting our professional management team.
Floor Plans
1 Bedroom Floor Plan
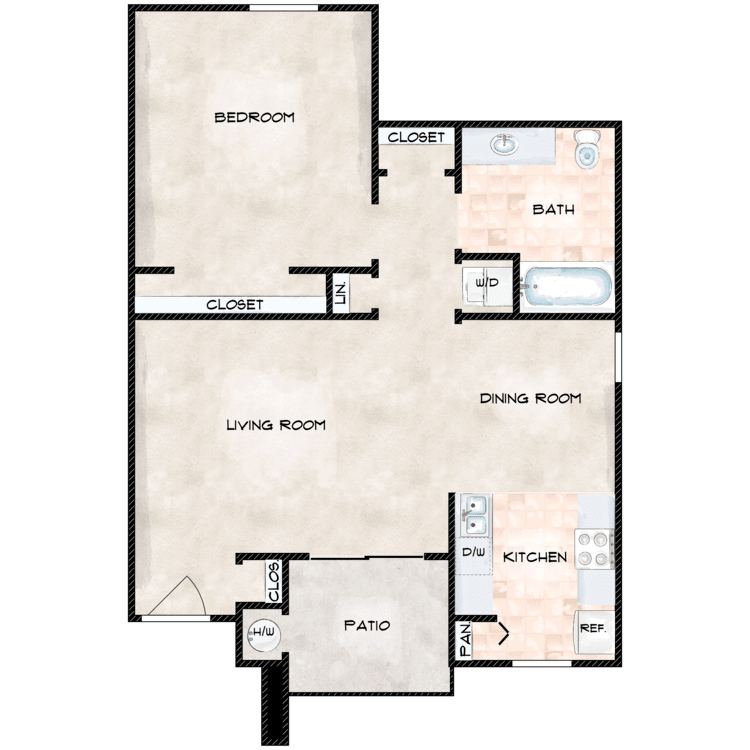
1 Bed 1 Bath
Details
- Beds: 1 Bedroom
- Baths: 1
- Square Feet: 720
- Rent: $1500
- Deposit: $700
Floor Plan Amenities
- Ceiling Fans
- Central Air and Heating
- Dishwasher
- Gas Range
- Hardwood Floors
- Plush Carpeting
- Refrigerator
- Washer and Dryer in Home
* In Select Apartment Homes
Floor Plan Photos
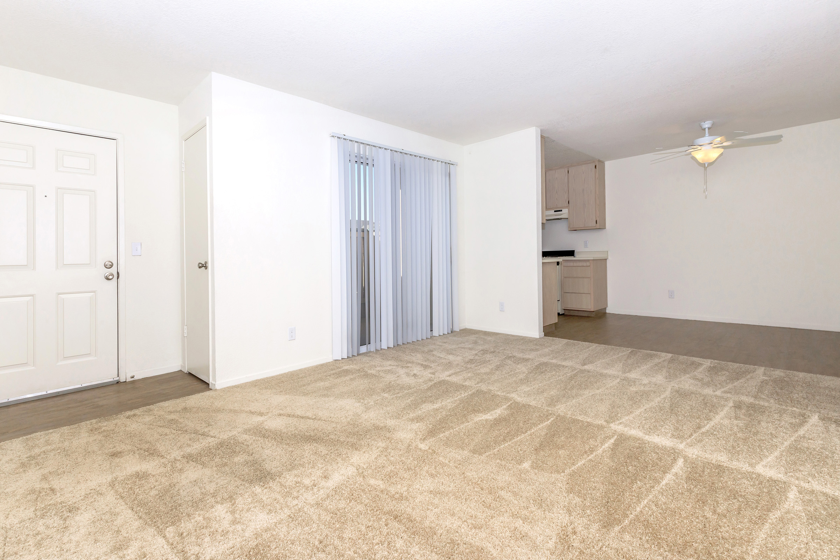
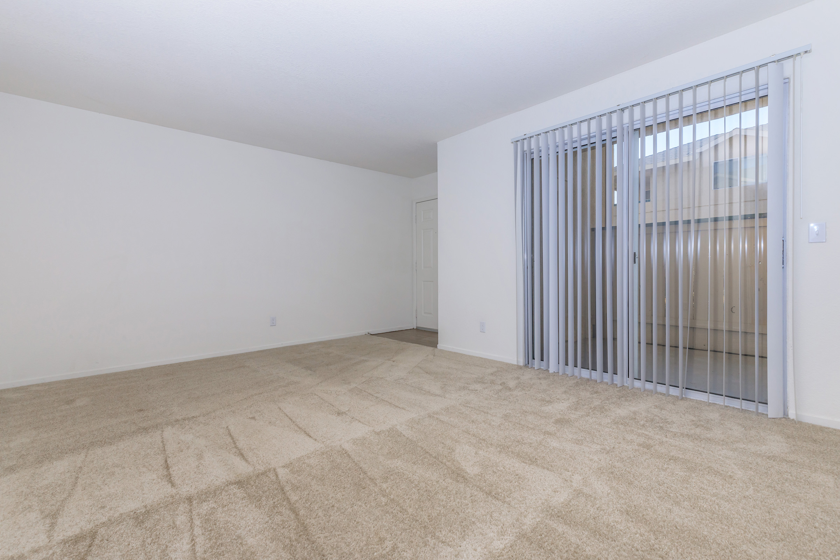
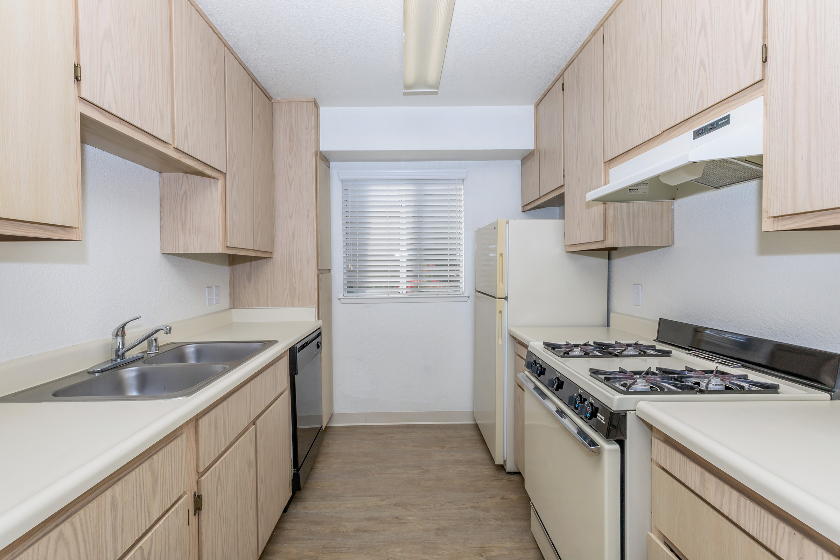
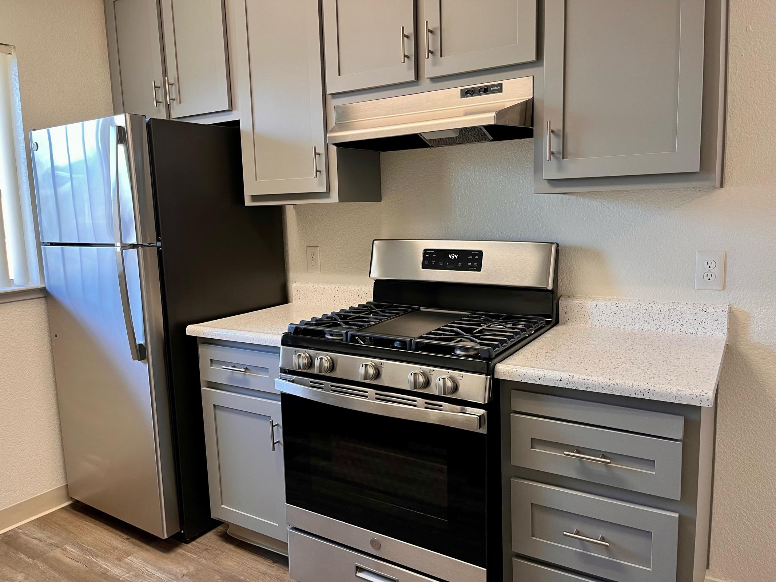
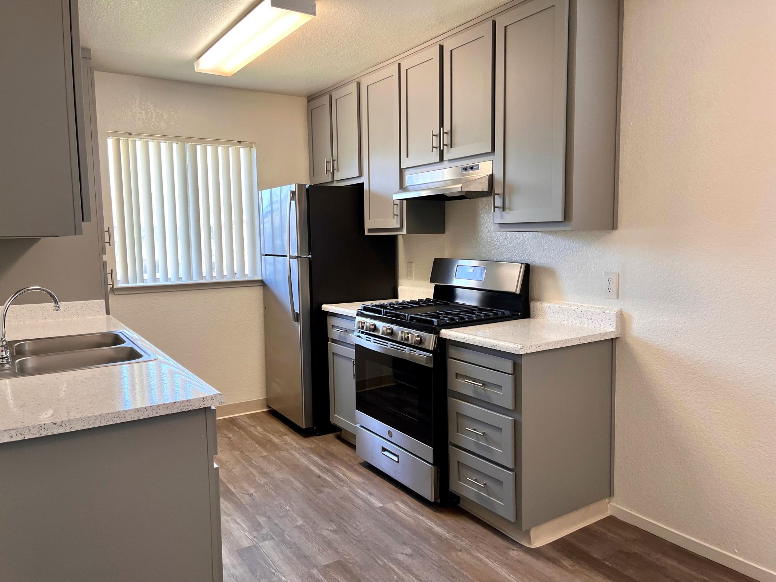
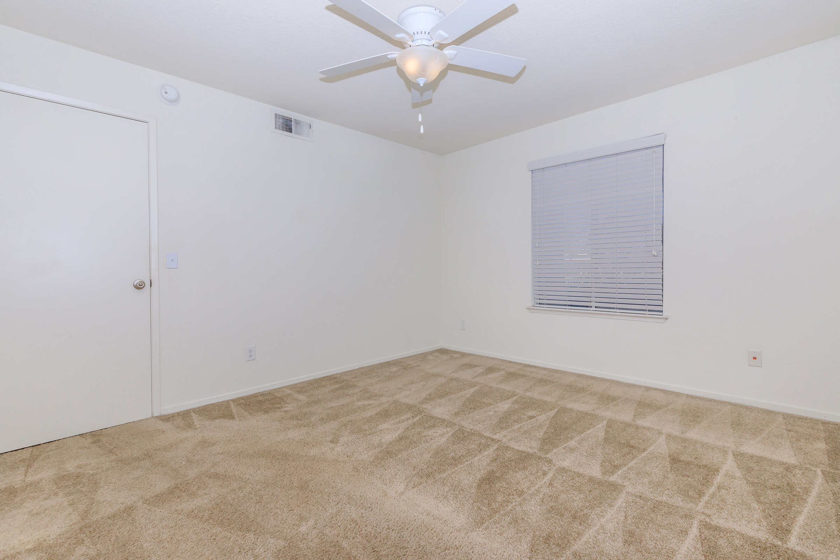
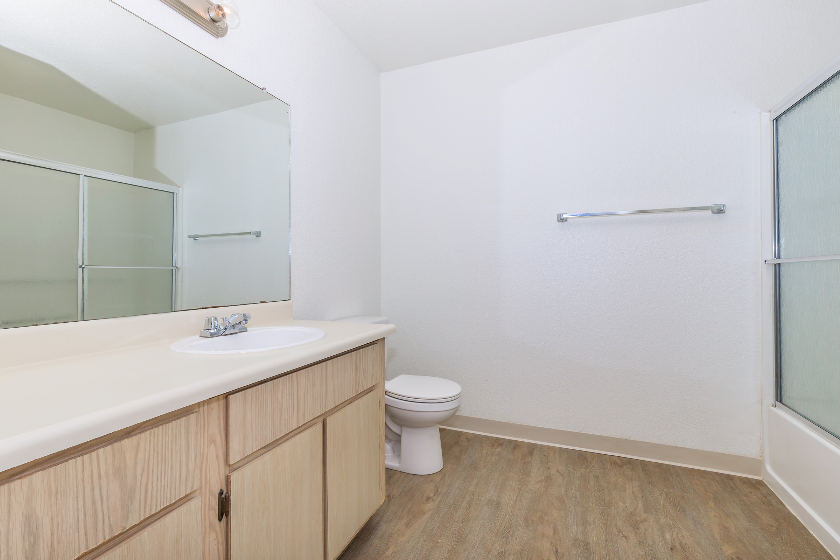
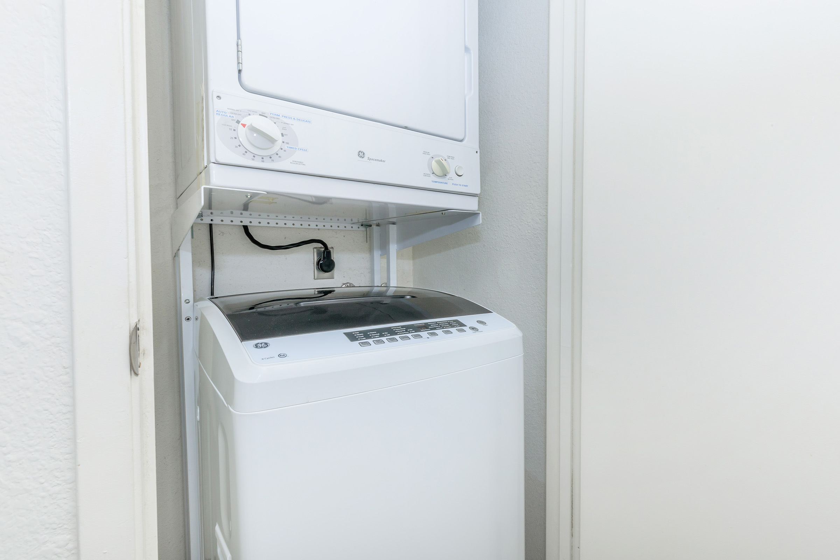
2 Bedroom Floor Plan

2 Bed 1 Bath
Details
- Beds: 2 Bedrooms
- Baths: 1
- Square Feet: 884
- Rent: $1600
- Deposit: $800
Floor Plan Amenities
- Balcony or Patio
- Ceiling Fans
- Central Air and Heating
- Dishwasher
- Gas Range
- Hardwood Floors
- Plush Carpeting
- Refrigerator
- Washer and Dryer in Home
* In Select Apartment Homes
Floor Plan Photos
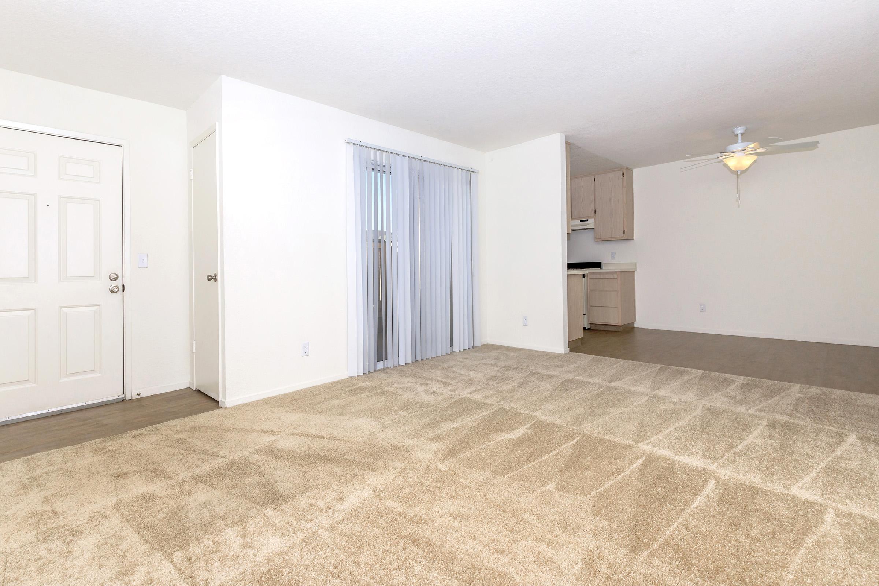
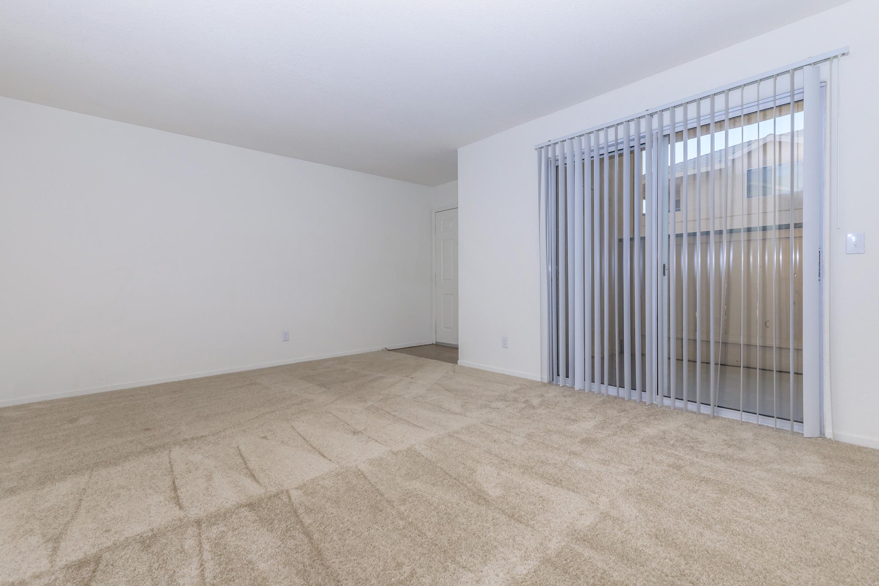
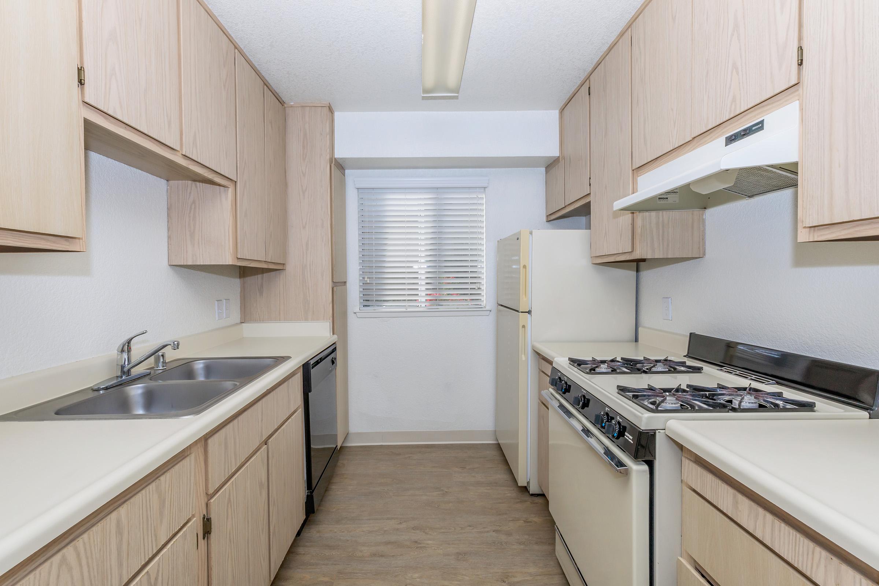
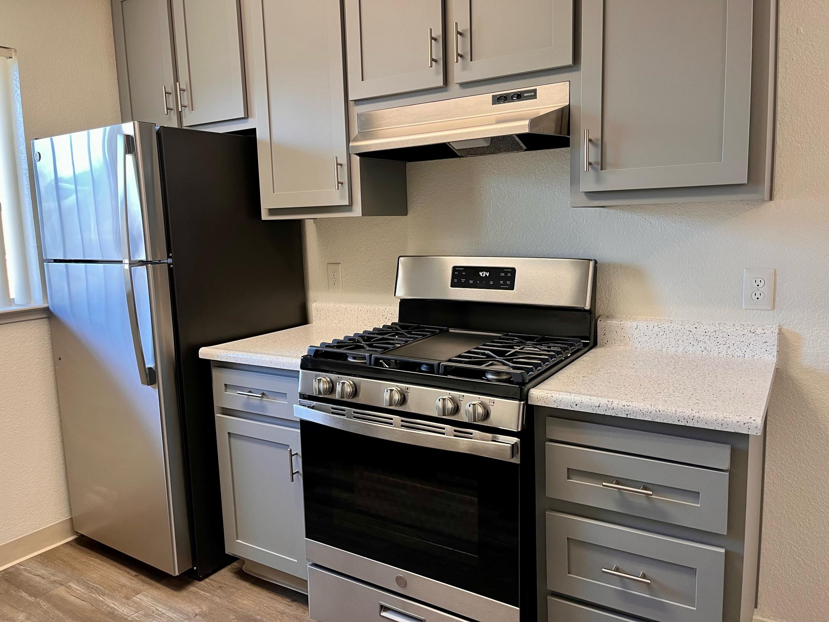
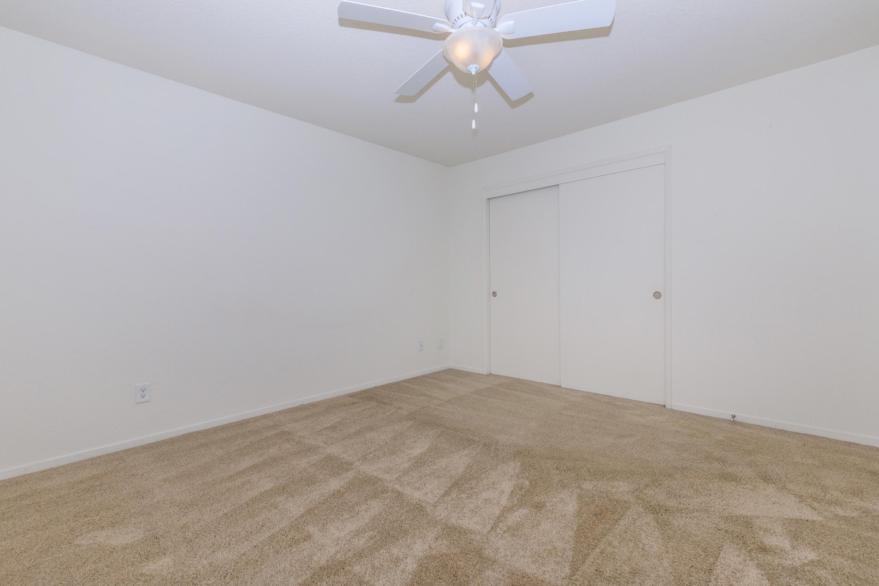
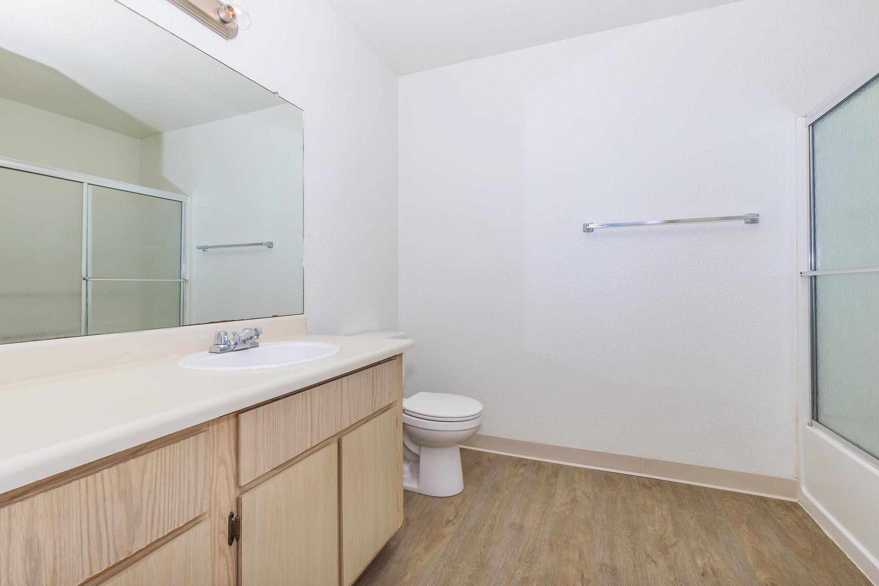
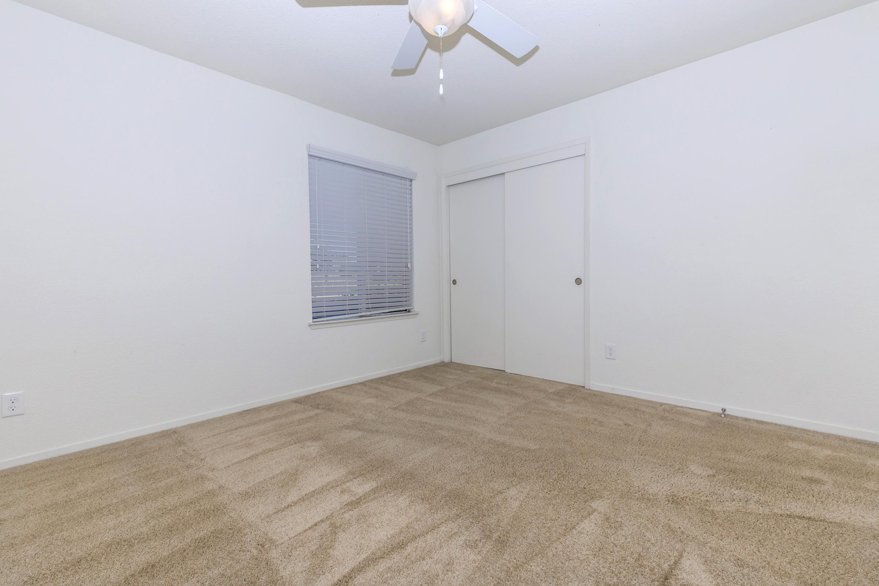
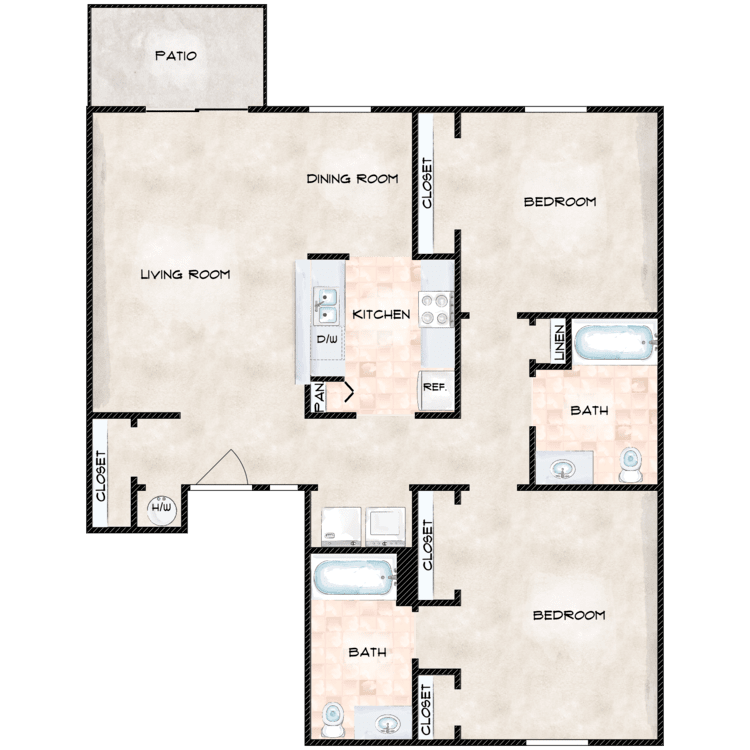
2 Bed 2 Bath
Details
- Beds: 2 Bedrooms
- Baths: 2
- Square Feet: 992
- Rent: $1950
- Deposit: $800
Floor Plan Amenities
- Balcony or Patio
- Breakfast Bar
- Ceiling Fans
- Central Air and Heating
- Dishwasher
- Gas Range
- Hardwood Floors
- Plush Carpeting
- Refrigerator
- Washer and Dryer in Home
* In Select Apartment Homes
Floor Plan Photos
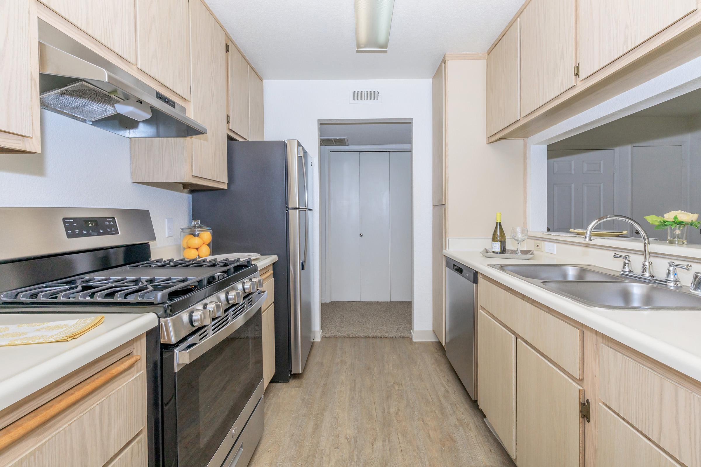
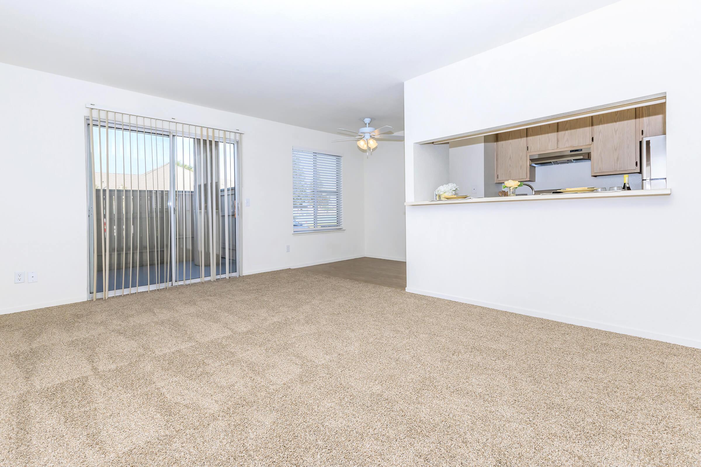
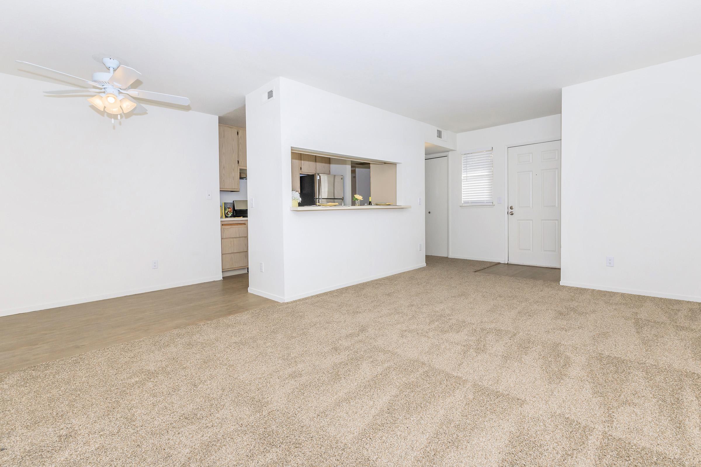
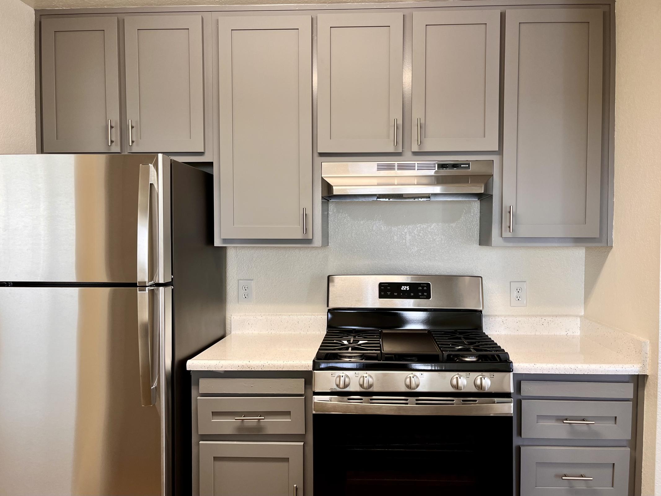
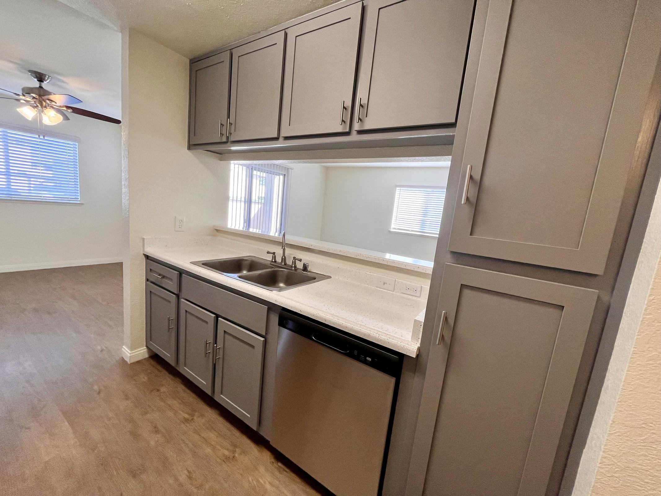
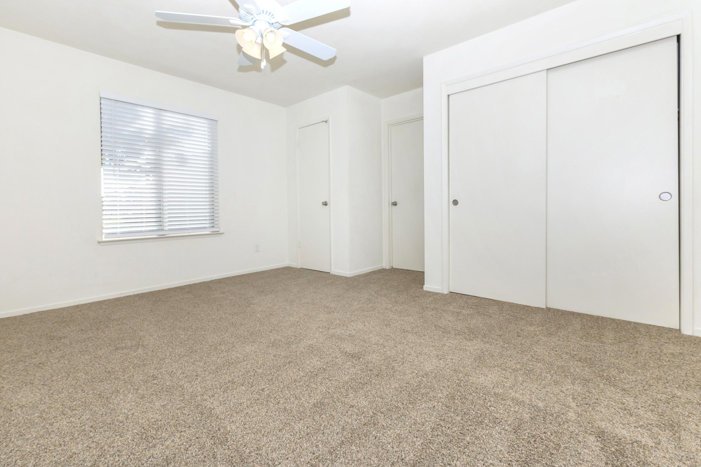
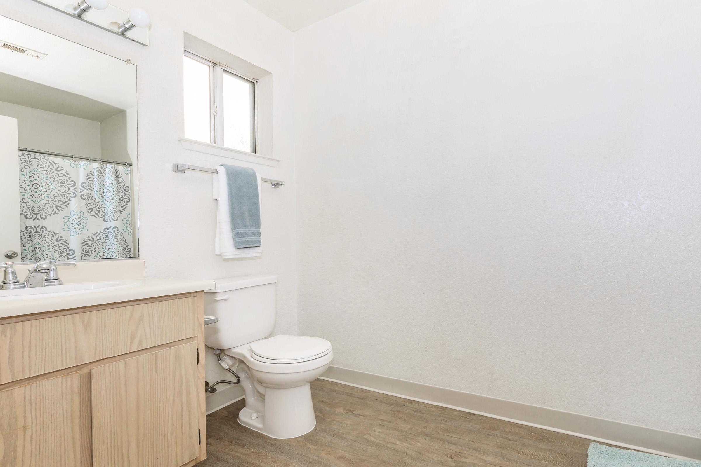
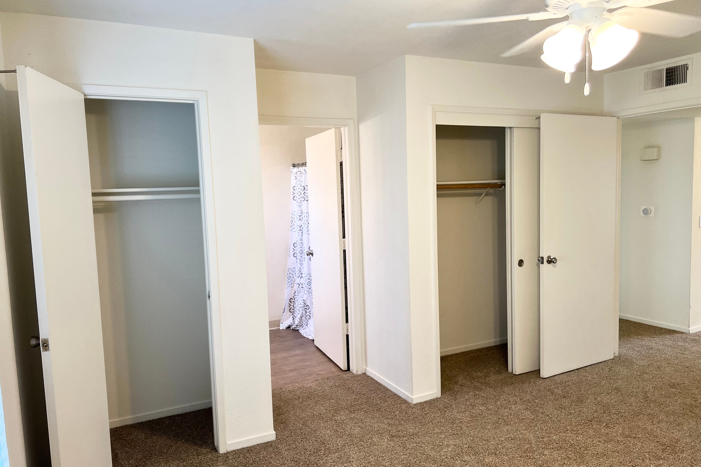
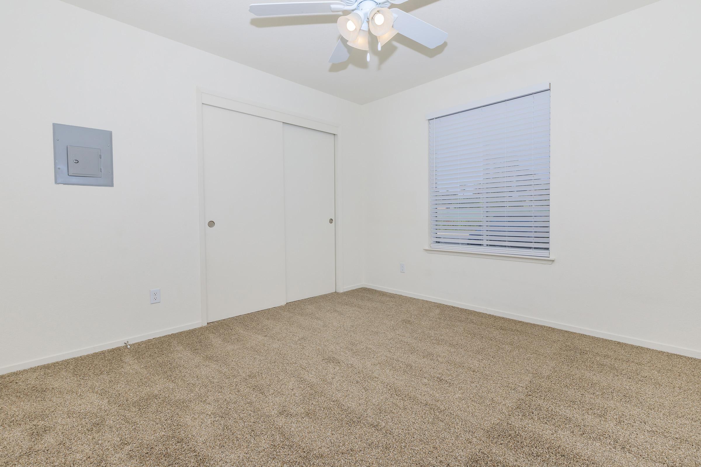
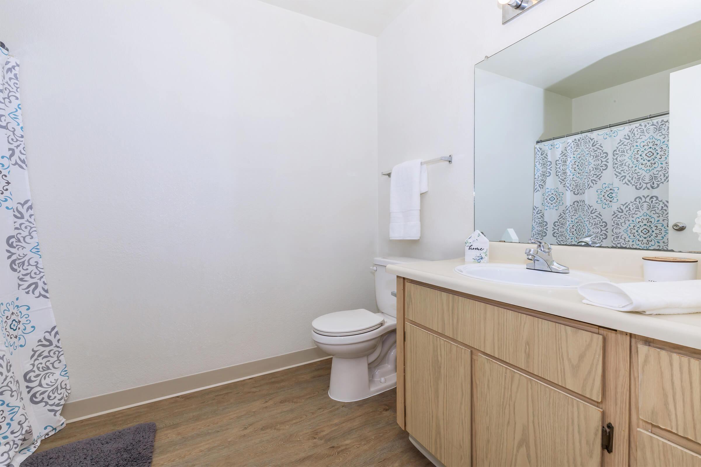
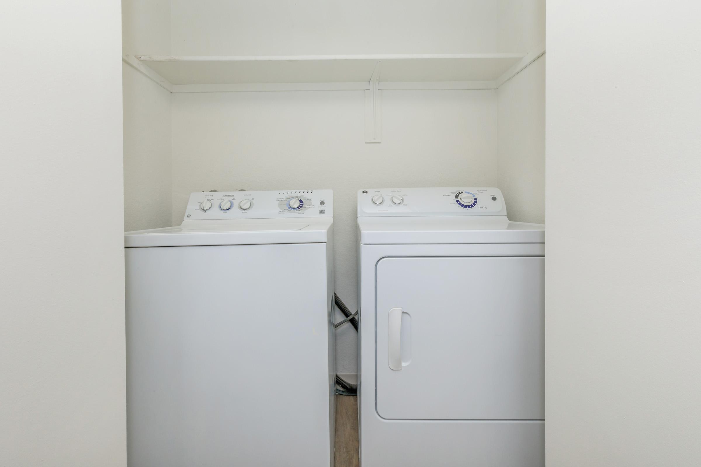
3 Bedroom Floor Plan
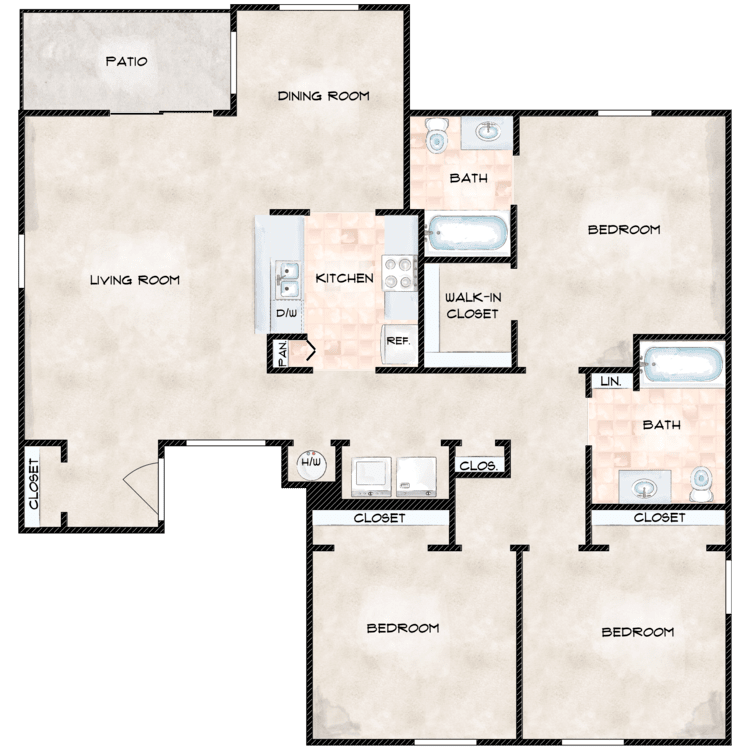
3 Bed 2 Bath
Details
- Beds: 3 Bedrooms
- Baths: 2
- Square Feet: 1271
- Rent: $1850
- Deposit: $800
Floor Plan Amenities
- Balcony or Patio
- Breakfast Bar
- Ceiling Fans
- Central Air and Heating
- Dishwasher
- Gas Range
- Hardwood Floors
- Plush Carpeting
- Refrigerator
- Walk-in Closets
- Washer and Dryer in Home
* In Select Apartment Homes
The prices quoted are reduced from the month to month market rate with a 12 month agreement.
Show Unit Location
Select a floor plan or bedroom count to view those units on the overhead view on the site map. If you need assistance finding a unit in a specific location please call us at 661-588-8878 TTY: 711.

Unit: 225
- 1 Bed, 1 Bath
- Availability:2024-06-01
- Rent:$1500
- Square Feet:720
- Floor Plan:1 Bed 1 Bath
Unit: 206
- 2 Bed, 2 Bath
- Availability:Now
- Rent:$1950
- Square Feet:992
- Floor Plan:2 Bed 2 Bath
Amenities
Explore what your community has to offer
Community Amenities
- Clubhouse
- Covered Parking
- Pet-Friendly
- Swimming Pool
- Barbecue Grill
Apartment Features
- Balcony or Patio
- Breakfast Bar*
- Ceiling Fans
- Central Air and Heating
- Dishwasher
- Gas Range
- Wood Style Plank Flooring*
- Plush Carpeting
- Refrigerator
- Stainless Steel Appliances*
- Walk-in Closets*
- Washer and Dryer in Home
* In Select Apartment Homes
Pet Policy
Pets Welcome Upon Approval. Breed restrictions apply. Maximum adult weight is 35 pounds.
Photos
Amenities
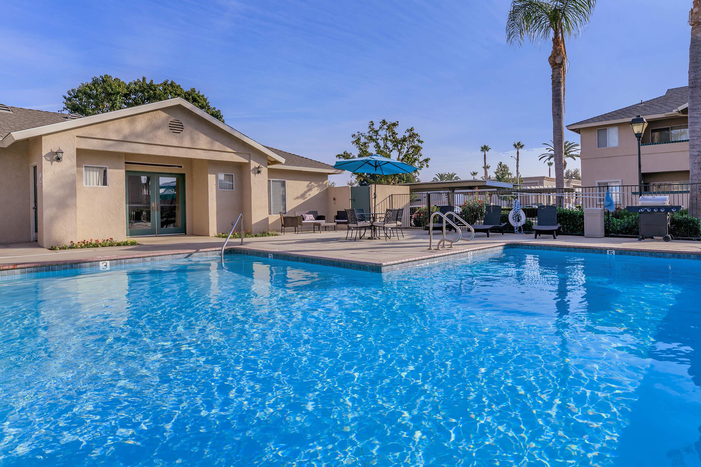
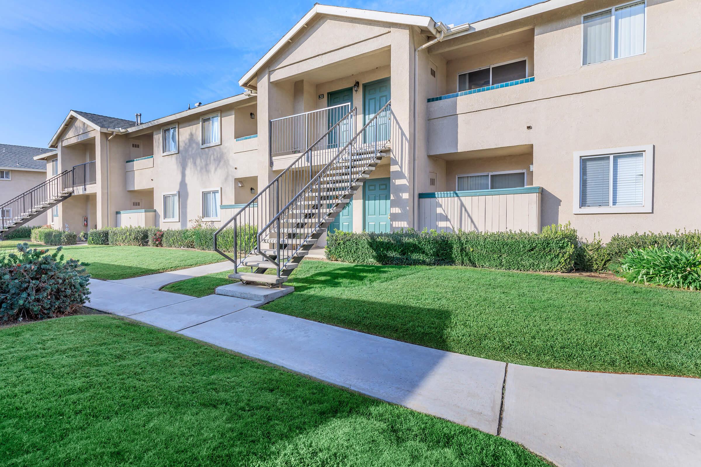
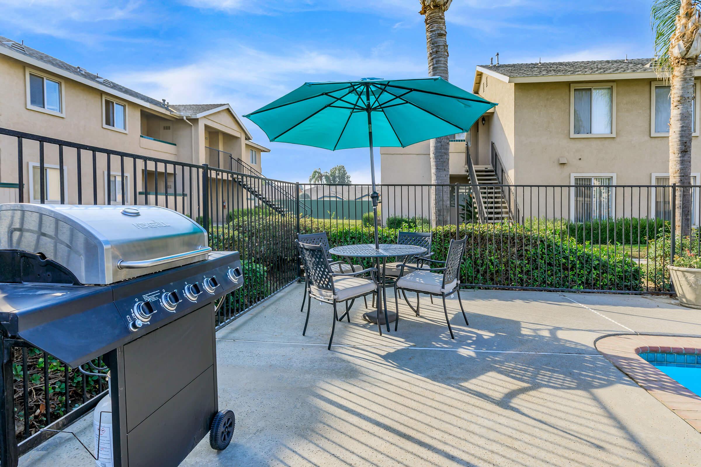
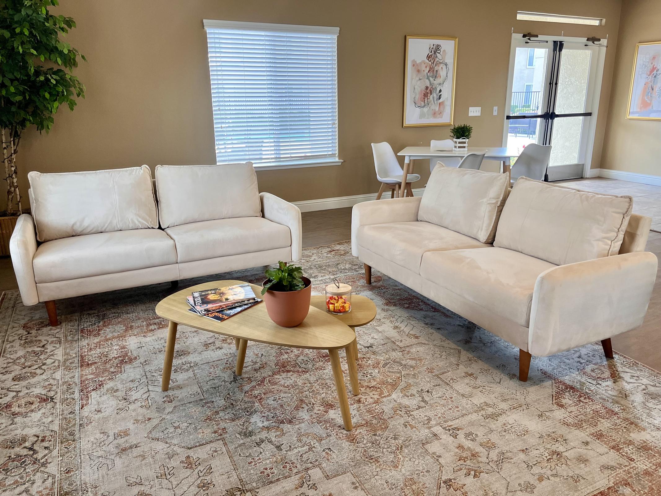
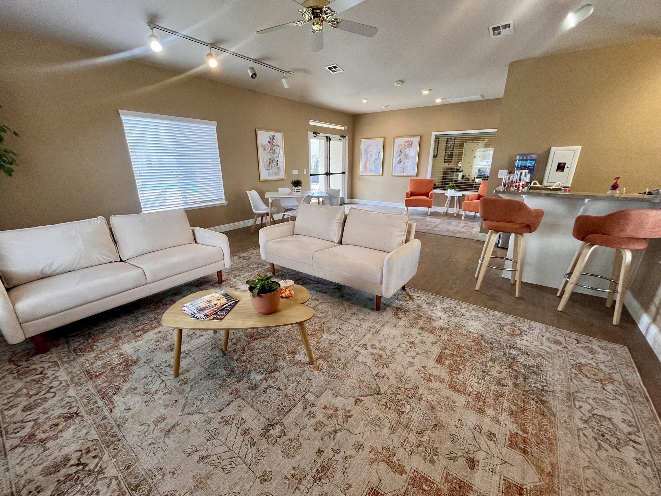
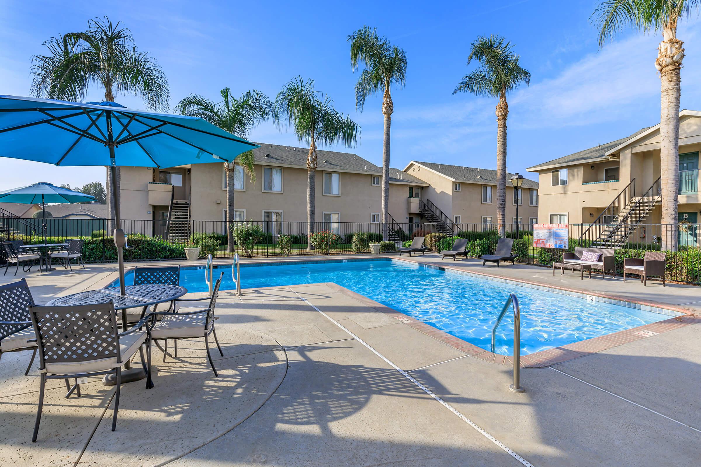
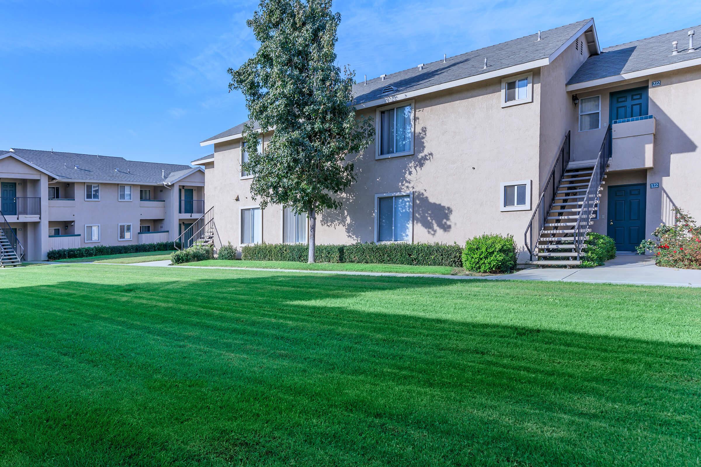
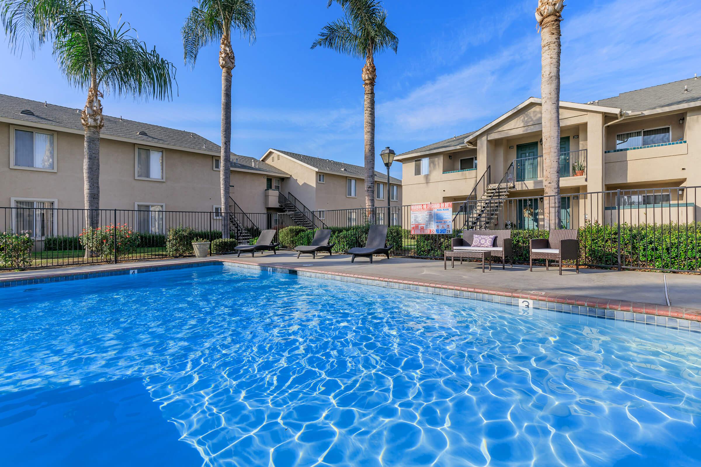
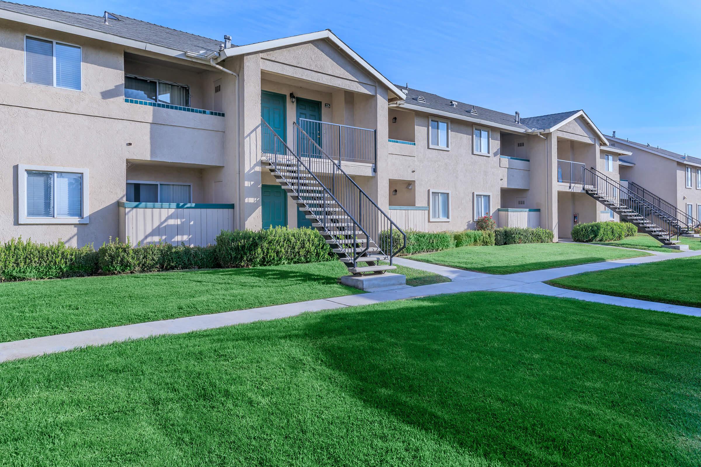
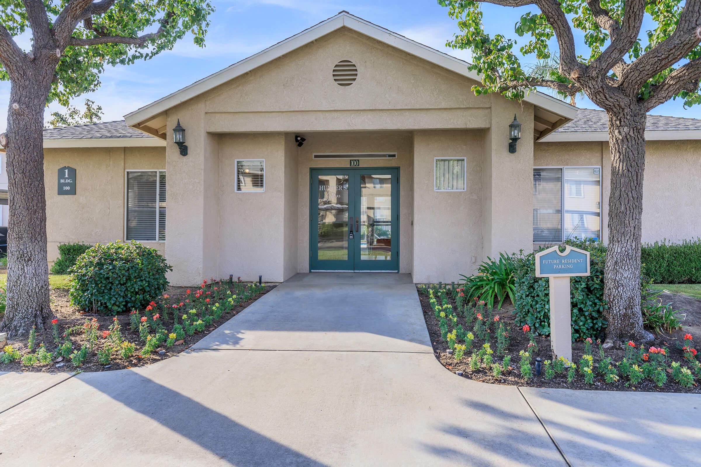
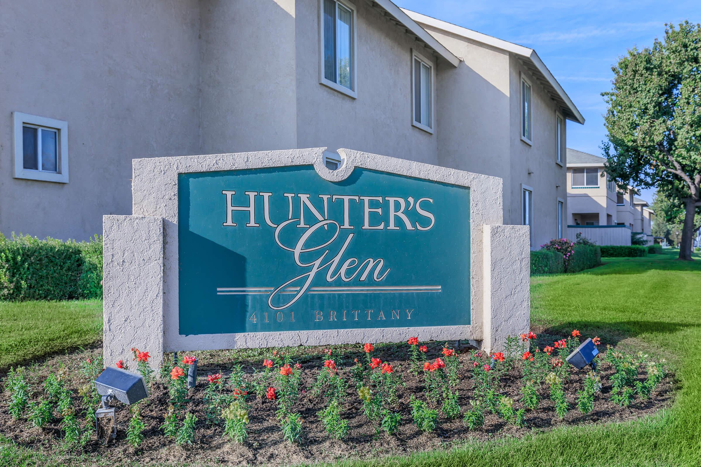
1 Bed 1 Bath








2 Bed 1 Bath







2 Bed 2 Bath











Neighborhood
Points of Interest
Hunter's Glen
Located 4101 Brittany Street Bakersfield, CA 93312Bank
Bar/Lounge
Coffee Shop
Delivery
Elementary School
Emergency & Fire
Entertainment
Fitness Center
Gas Station
Grocery Store
High School
Hospital
Mass Transit
Middle School
Park
Places of Worship
Post Office
Preschool
Restaurant
Restaurants
Salons
Shopping
Shopping Center
University
Yoga/Pilates
Contact Us
Come in
and say hi
4101 Brittany Street
Bakersfield,
CA
93312
Phone Number:
661-588-8878
TTY: 711
Office Hours
Monday and Tuesday 10:00 AM to 6:00 PM. Thursday and Friday 10:00 AM to 6:00 PM. Saturday 10:00 AM to 4:00 PM.